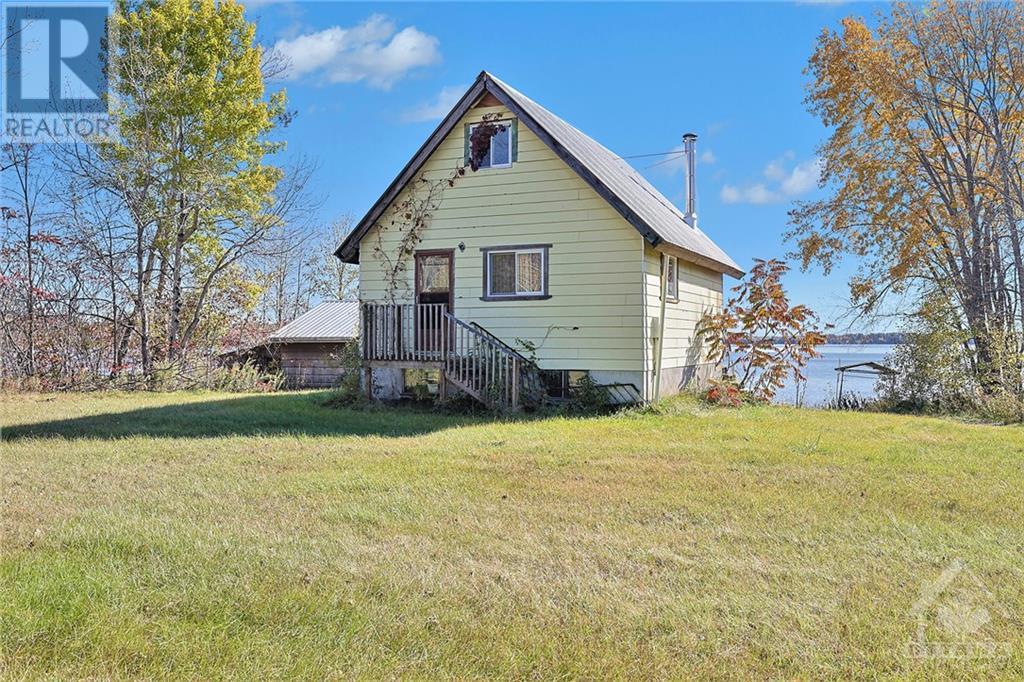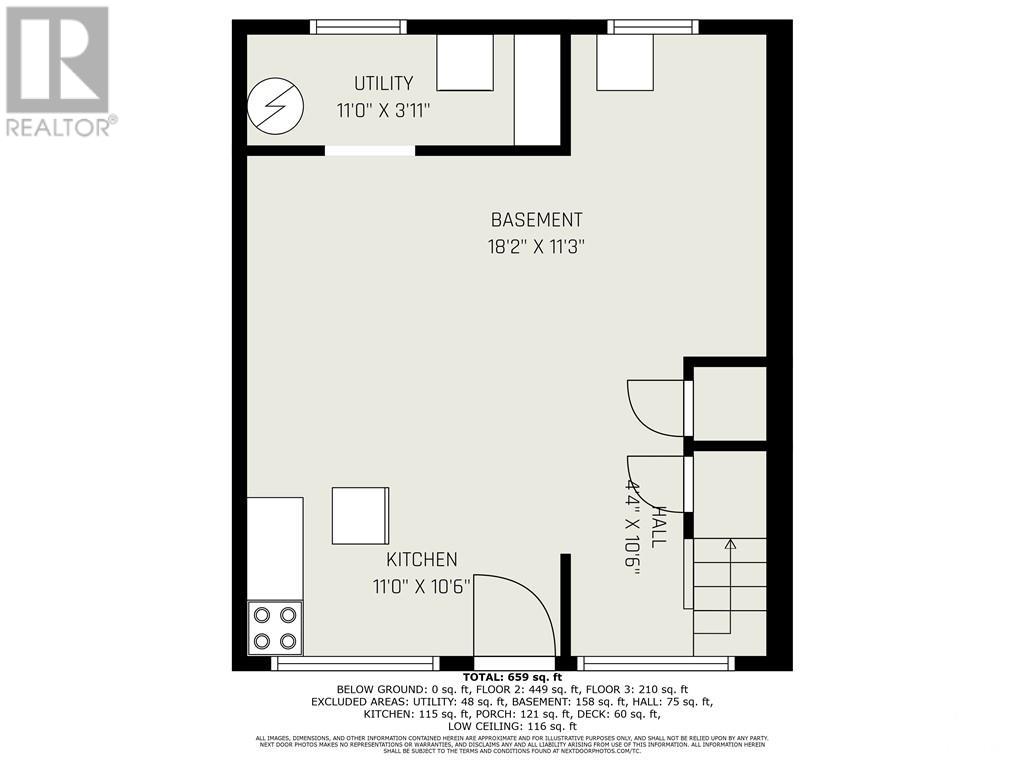17 FISH HUT ROAD
Golden Lake, Ontario K0J1X0
| Bathroom Total | 1 |
| Bedrooms Total | 2 |
| Half Bathrooms Total | 0 |
| Year Built | 1964 |
| Cooling Type | None |
| Flooring Type | Laminate |
| Heating Type | Forced air, Other |
| Heating Fuel | Propane, Wood |
| Stories Total | 2 |
| Bedroom | Second level | 11'6" x 11'0" |
| Bedroom | Second level | 11'6" x 11'0" |
| Other | Second level | 23'5" x 2'2" |
| Recreation room | Lower level | 18'2" x 11'3" |
| Utility room | Lower level | 11'0" x 3'11" |
| Other | Lower level | 11'0" x 10'6" |
| Porch | Main level | 14'11" x 7'10" |
| Living room/Fireplace | Main level | 19'2" x 14'4" |
| Dining room | Main level | 8'9" x 6'2" |
| Kitchen | Main level | 11'11" x 7'9" |
| 4pc Bathroom | Main level | 8'9" x 4'11" |
YOU MIGHT ALSO LIKE THESE LISTINGS
Previous
Next



















































